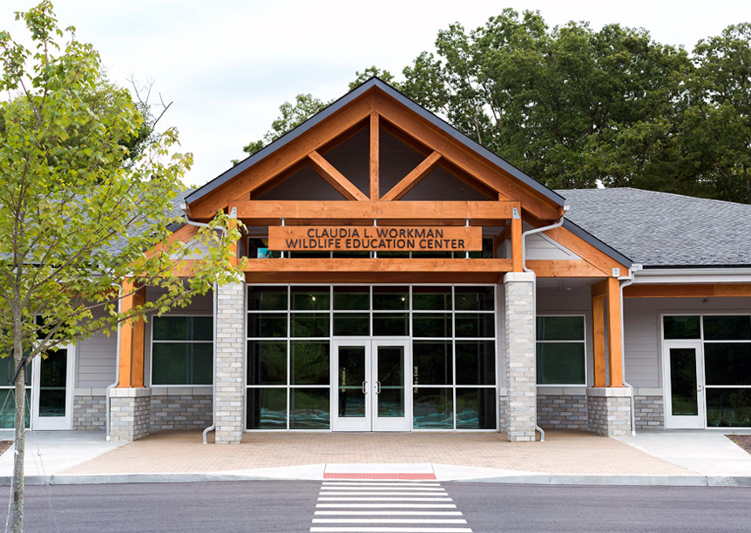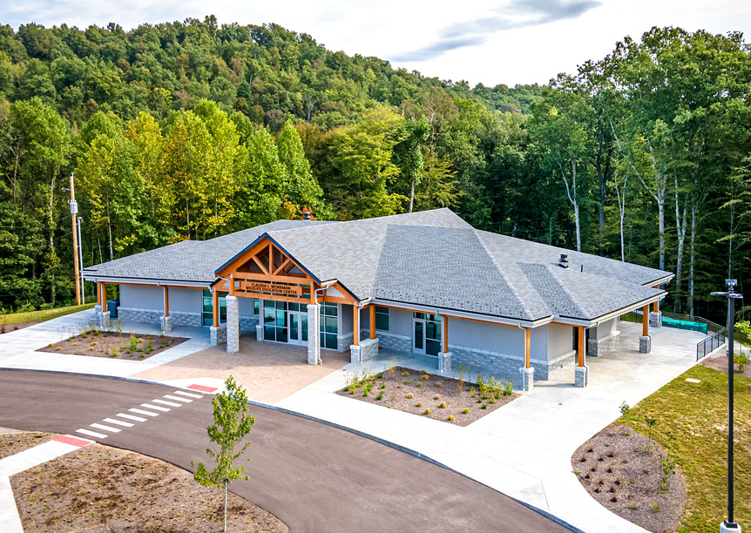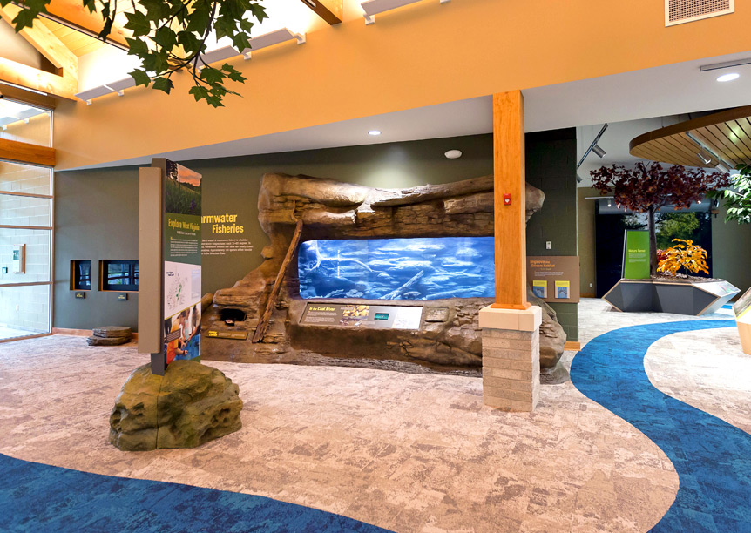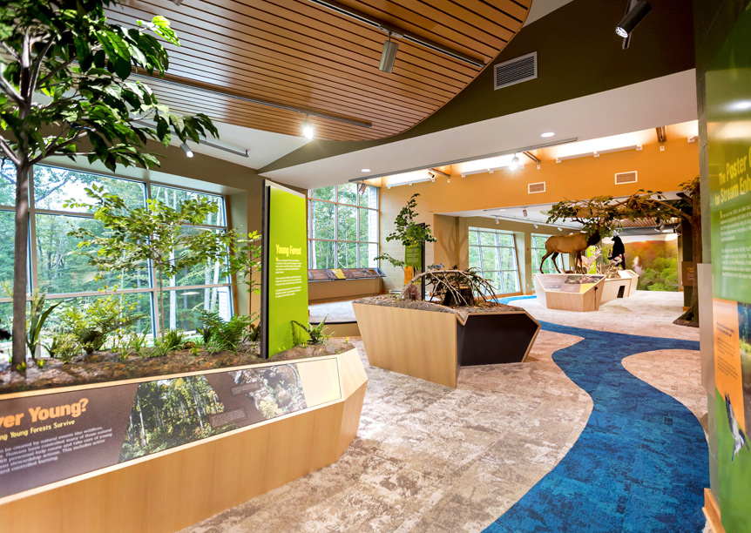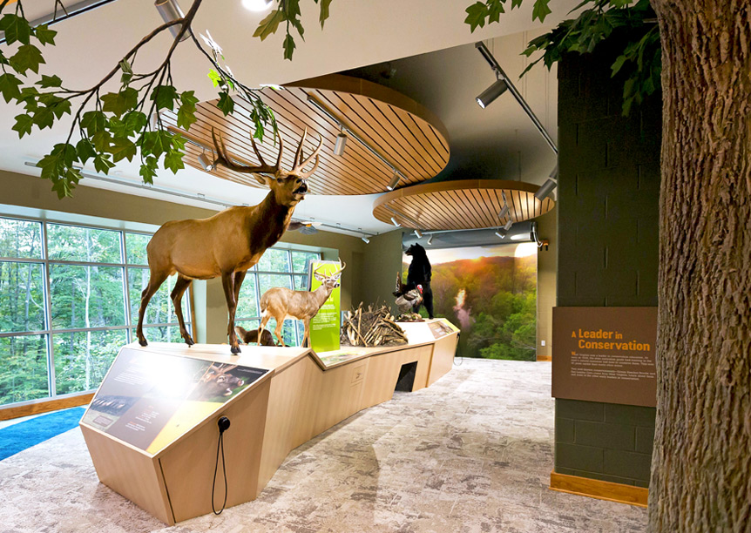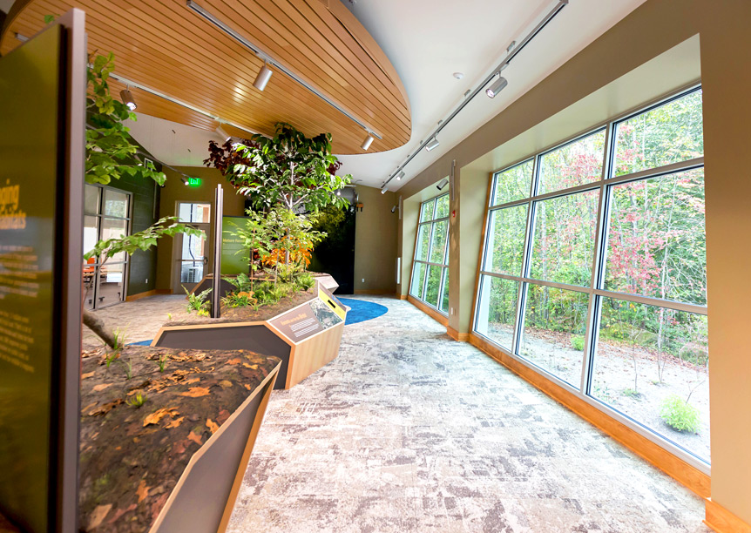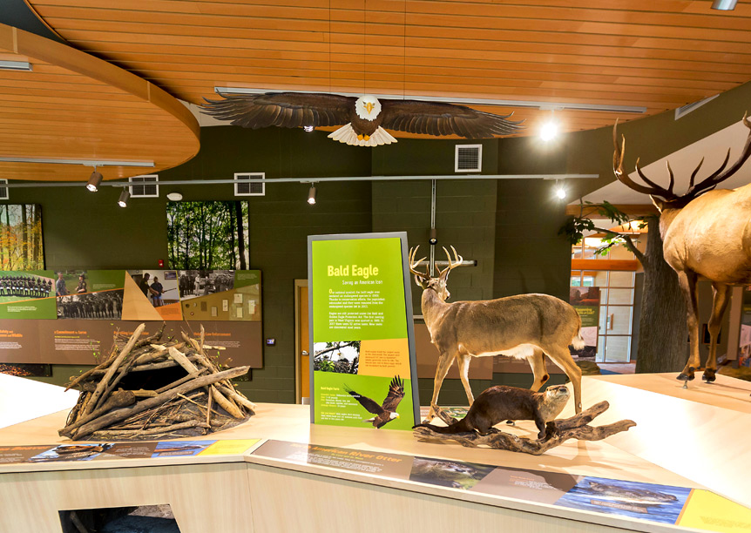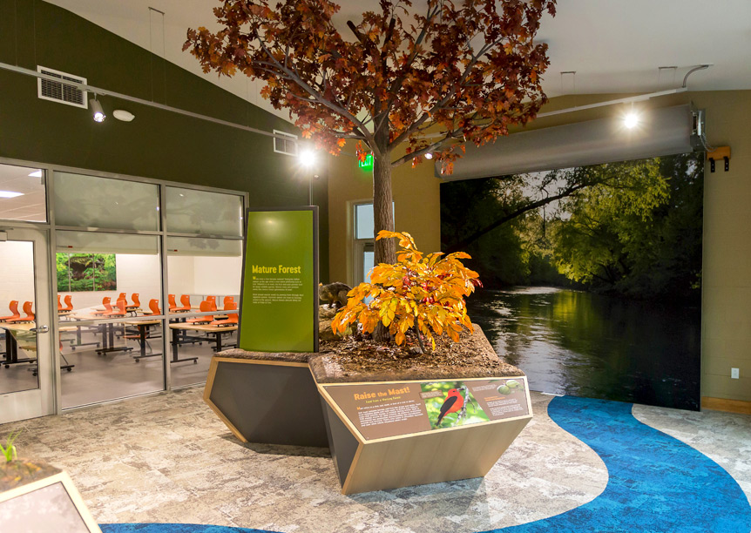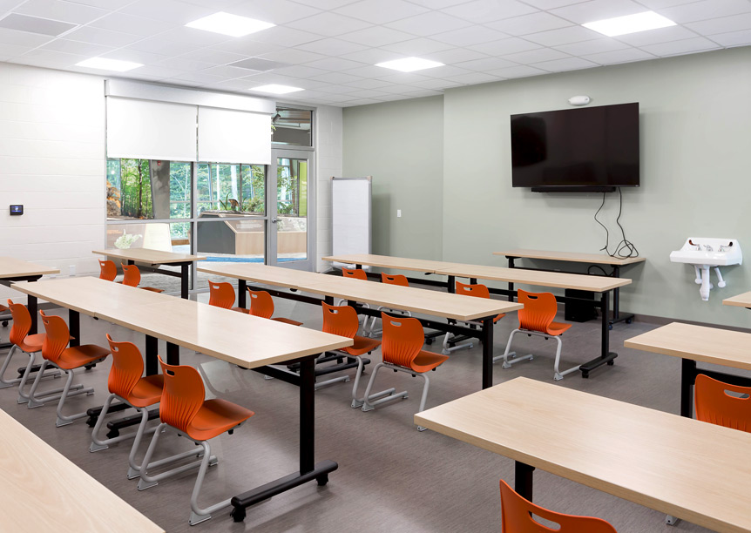- location
- 50 Rocky Branch Road
Alum Creek, WV 25003 - size
- 7,000 SF
- completion
- 2021
- cost
- $5 Million
The ZMM team provided design services for the Wildlife Education Center, which includes exhibits to help visitors learn about West Virginia’s native wildlife, including conservation, game management, forestry, stream restoration, and how to identify native plants and animals.
The center is located in Alum Creek on 102 acres of land that borders US Rt. 119 (Corridor G) on the southern and eastern sides and extends north to the confluence of the Big Coal and Little Coal Rivers, forming the triangular-shaped property.
The WVDNR District 5 Headquarters, which ZMM helped develop, are also located on this property. ZMM’s services included the development of the site and facility, as well as coordination with civil/environmental, exhibit design, and marketing team members.
The facility is a 7,000 SF building nestled in the beautiful West Virginia landscape. The building layout concentrates on both the visitor and user experience, while creating a dynamic space to celebrate some of West Virginia’s greatest natural treasures. One of the key concepts of the building is to represent our wild and wonderful state by incorporating natural materials such as stone, a variety of woods, and other natural finishes.
A central axis is formed by the main entrance, the lobby, and a small exterior platform which frames an inspiring view. This central space sets the tone for the visitor’s experience with heavy timber, vaulted ceilings, and natural light. The versatility of the space also allows for a variety of uses, ranging from a large open assembly area, to an additional display area that flows seamlessly into the exhibit space.
Upon entering the building, non-exhibit spaces are organized for intuitive navigation and ease of use. The northwest quadrant of the building is dedicated to administration and classroom functions, as well as a chair/table storage room that is strategically placed to serve both spaces. The southwest quadrant is primarily composed of utilitarian spaces such as accessible restrooms, a data closet, a mechanical room, and a large corner conference room, highlighted by natural light and views. Additional basement space below the first level may serve as storage or room for electrical and additional mechanical space as necessary. The site topography allows for easy access to a lower level, which works perfectly with the building placement.
The entire eastern half of the building is devoted to exhibit space. The layout allows one large expansive space, or multiple smaller spaces, to allow visitors to interact within one space, while creating the opportunity in another space for exhibits to be updated. The angled walls, placement of exterior glass, and door placement creates a naturally vibrant exhibit space, as the outdoors become part of the exhibit experience, as a large, elevated deck spans across the landscape, creating the ultimate viewing platform for the breathtaking views of the Forks of Coal State Natural Area.
- location
- 50 Rocky Branch Road
Alum Creek, WV 25003 - size
- 7,000 SF
- completion
- 2021
- cost
- $5 Million
